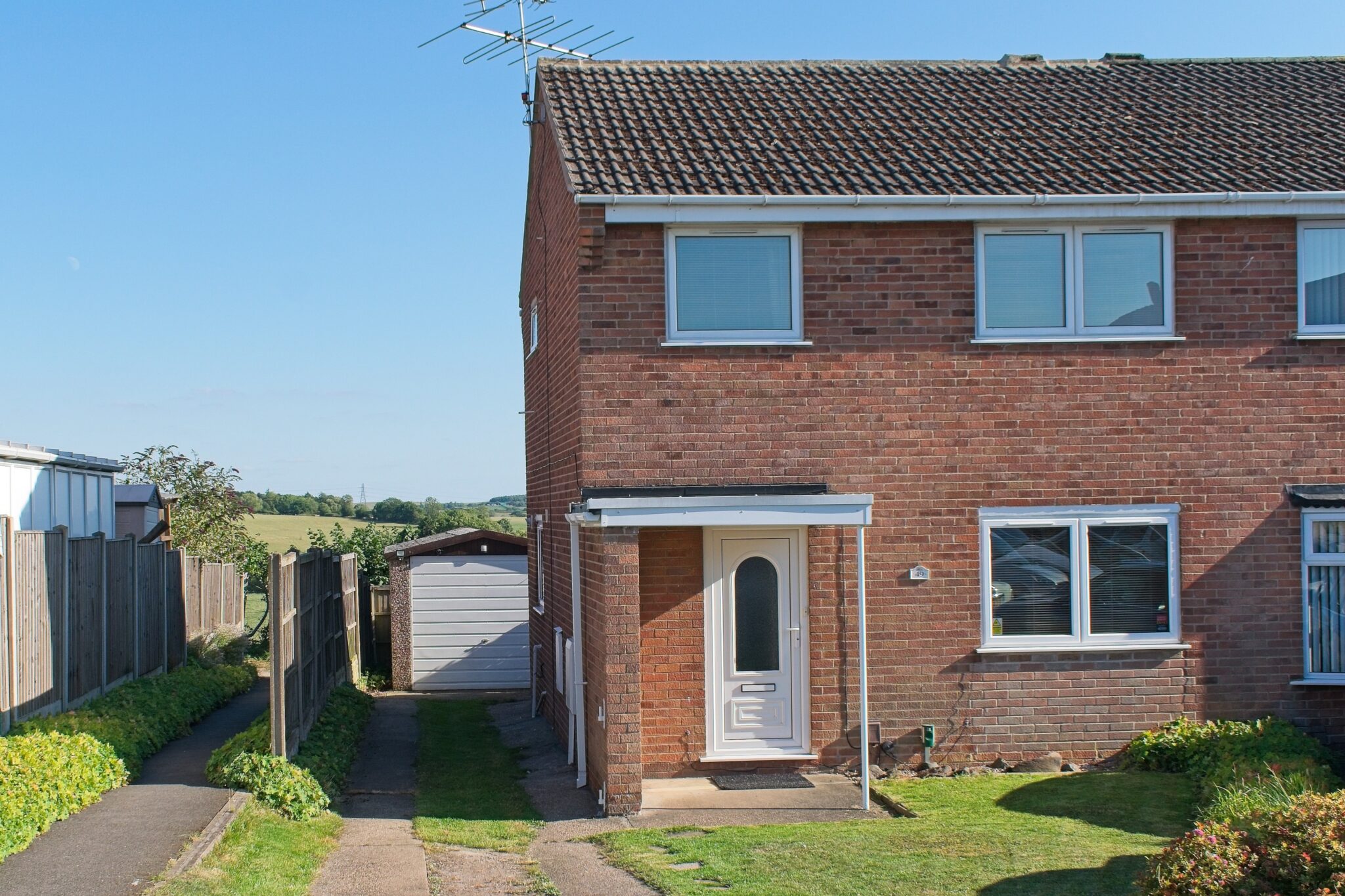
House for sale NG16 5JQ – your ideal home.
A 1976 3 bedroom semi detached house in quiet, peaceful, semi-rural, location, but only 5 min drive to M1.
FANTASTIC VIEWS – Excellent range of walkable local shops & amenities. Drive Parking for 4 cars PLUS garage – NO CHAIN
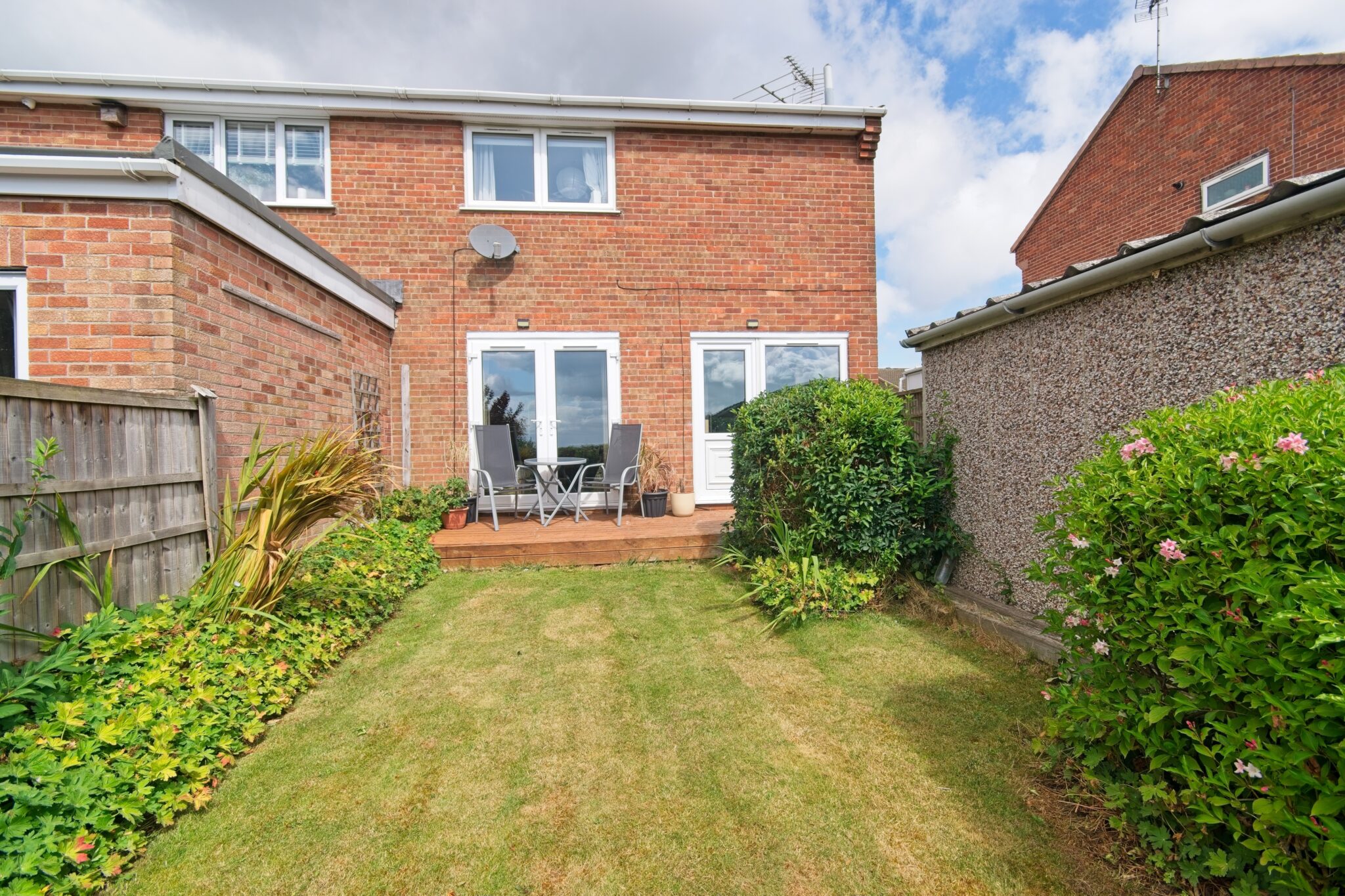
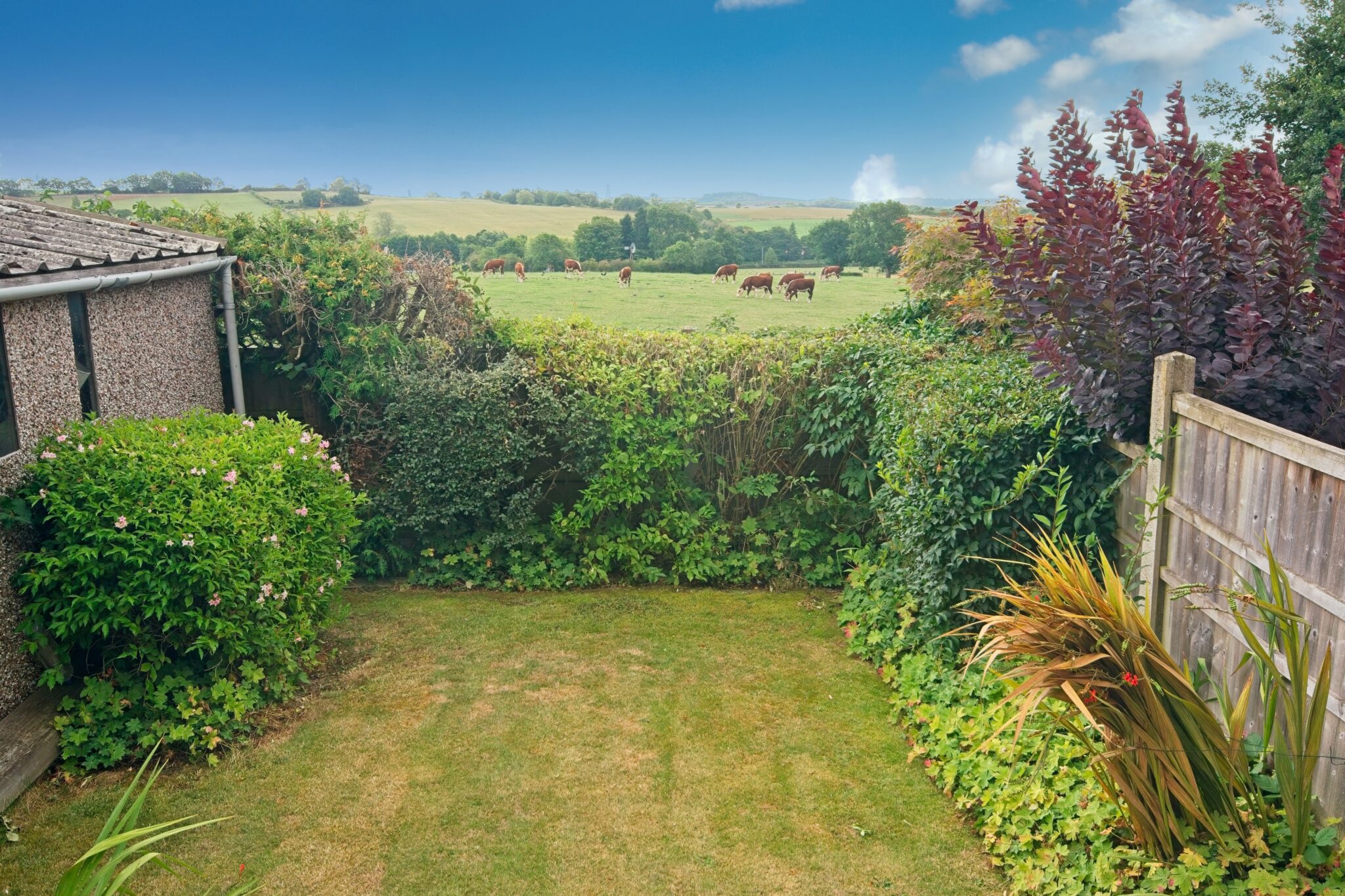
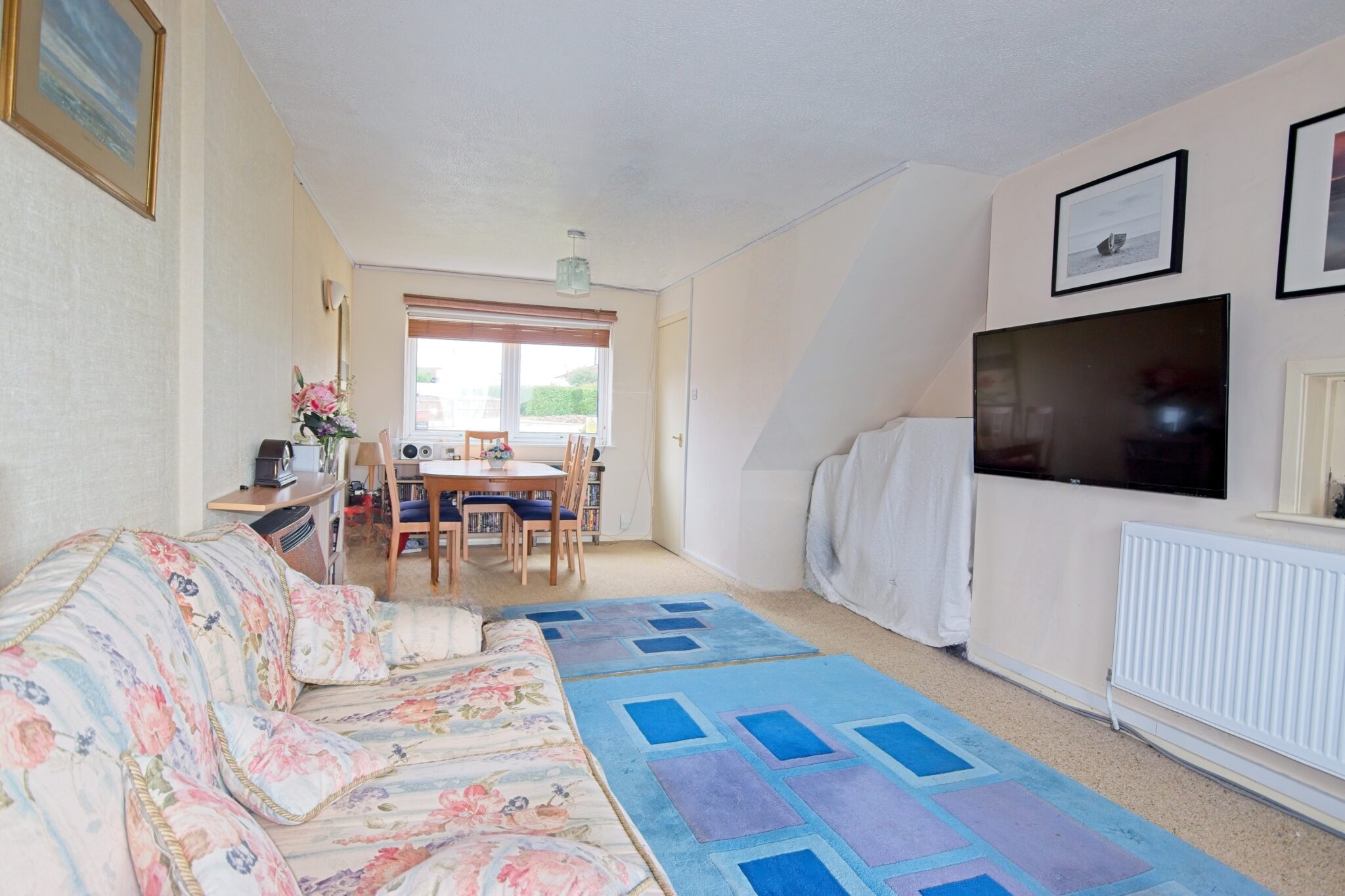
YOUR IDEAL HOME
1976 3 bed semi
Quiet peaceful semi-rural location
5 min drive to M1 motorway J27
FANTASTIC VIEWS
Excellent range of walkable local shops & amenities
Drive Parking for 4 cars PLUS garage
NO UPWARD CHAIN
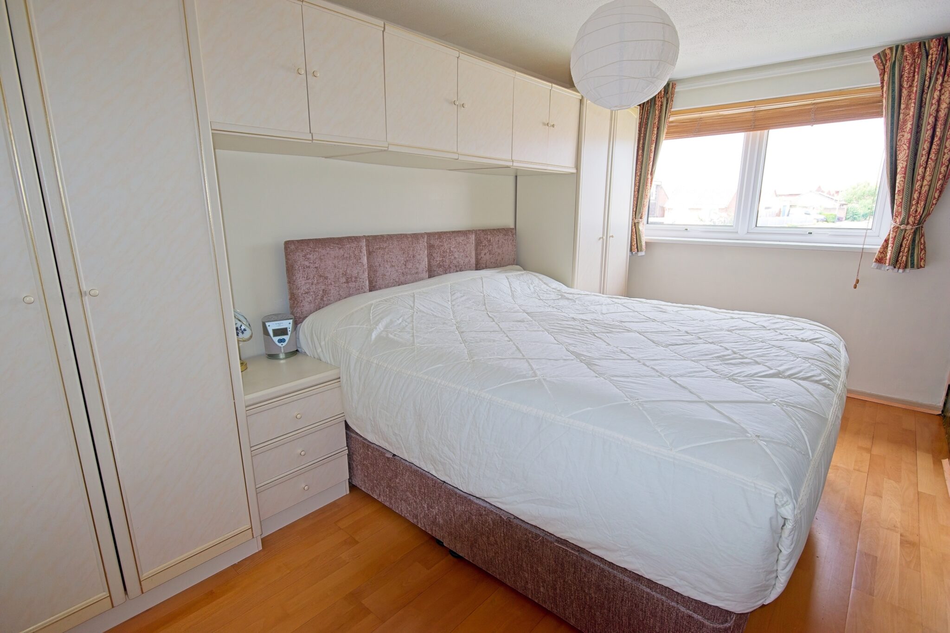
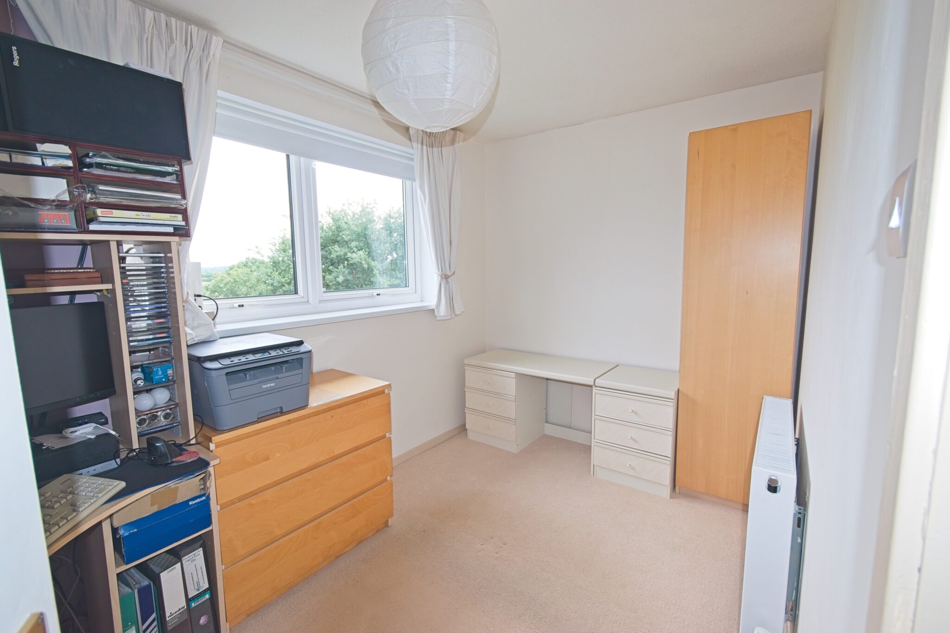
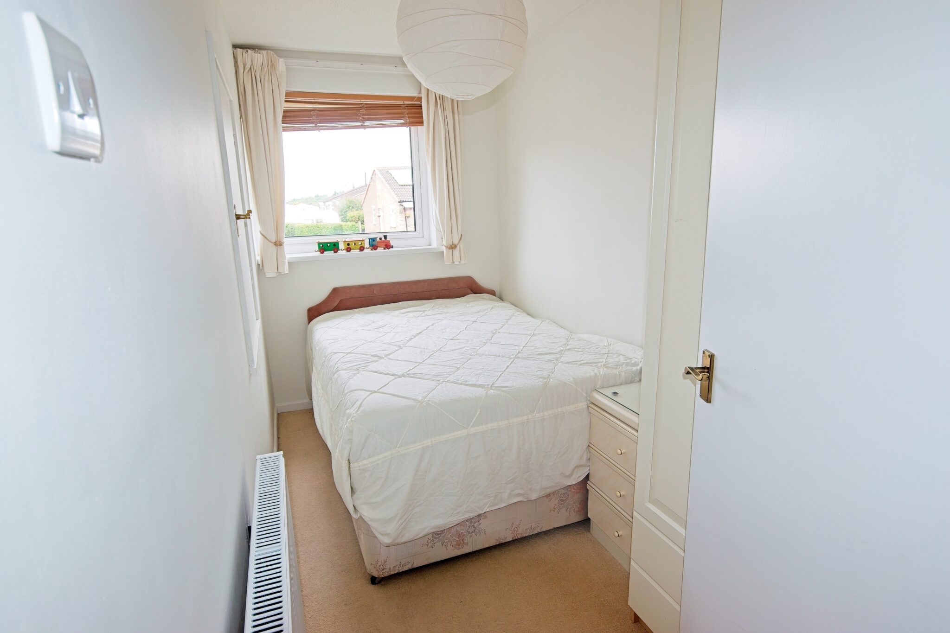
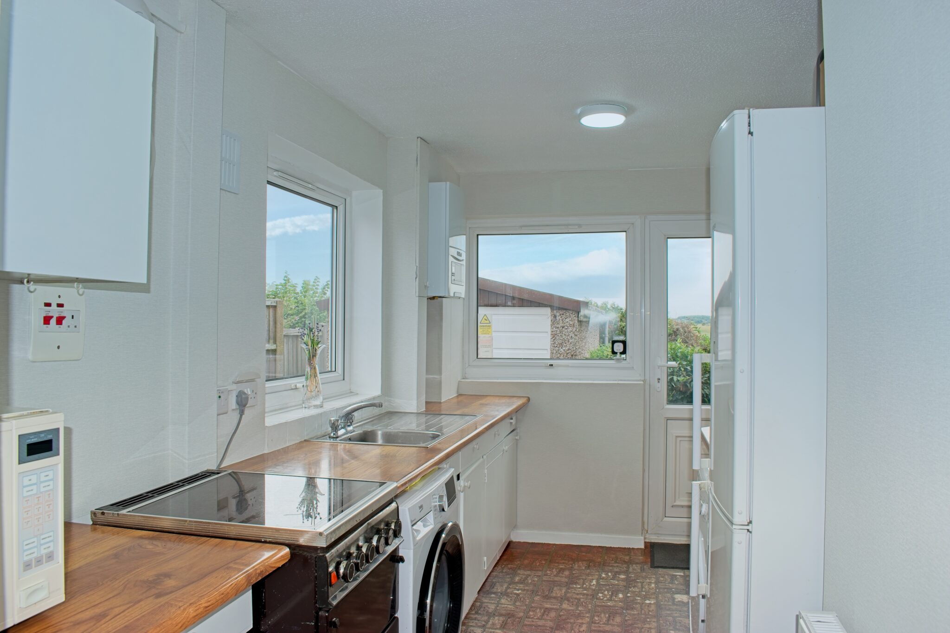
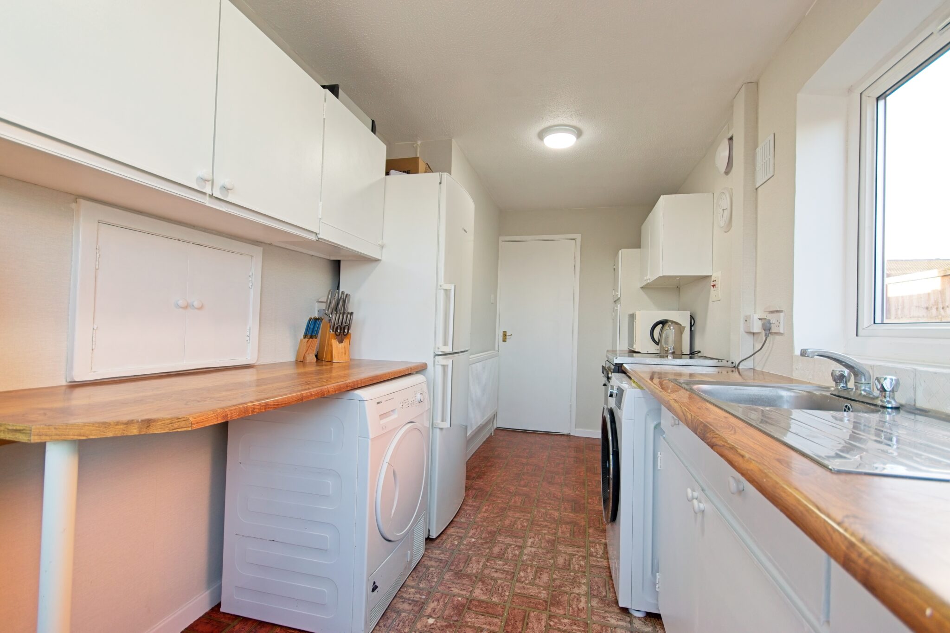
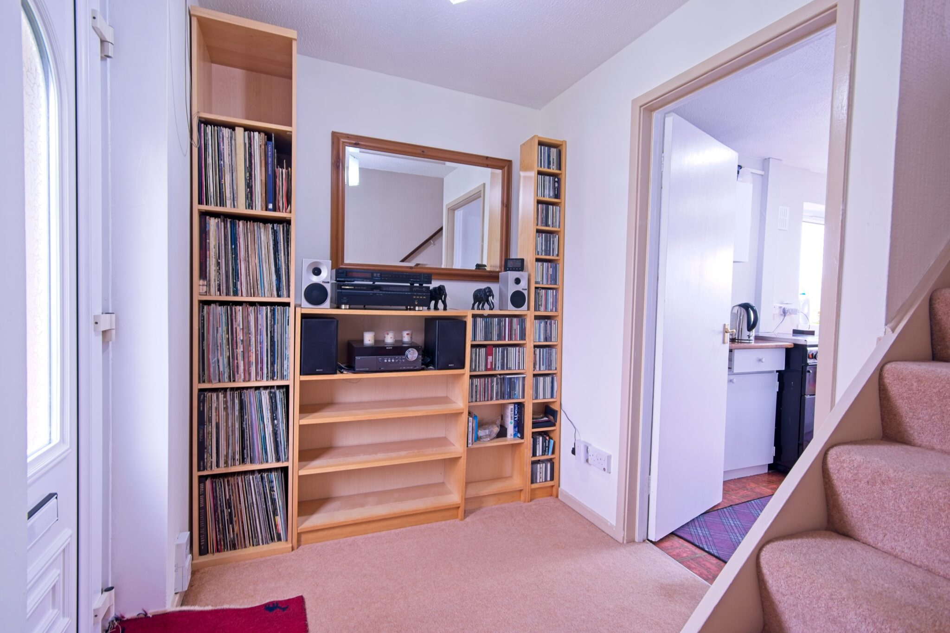
Located in the quiet Dale Farm Estate, Westwood. The house is within easy walking distance of the desirable village of “Jacksdale” with its good range of amenities, Doctor, Dentist, Butcher, Post Office, Pubs, Supermarket, Church, Takeaways, etc there is even an acupuncturist!
Also within easy walking distance are good schools, recreation grounds with swings slides, skate board ramps, nature reserves, canal walks and reservoirs (including fishing). It only takes about 5 minutes to drive to the M1, Chesterfield, Mansfield, Nottingham, Derby, Matlock can all be reached in about 30 minutes.
This light and airy house comprises internally of an entrance hallway, leading to a large lounge/dining room, kitchen and stairs to three double bed bedrooms. There is a family bathroom upstairs and a part board loft (for storage). To the outside a private and a sunny SOUTH FACING garden, private driveway (for up to 4 cars) and detached garage. Prompt viewing is recommended.
THIS IS A DIRECT SALE, NO ESTATE AGENT, WHICH IS BETTER FOR YOU
find out why at the bottom of the page.
Entrance Hall
2.76m x 1.8m (9’ x 6’) approx. UPVC double glazed entrance door, radiator, telephone points (BT and Virgin Media), stairs to first floor. Carpet and underlay flooring.
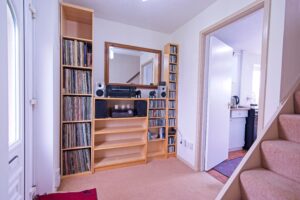
Dining Lounge
6.7m x 3.18m (22′ x 10’ 6″) approx. UPVC double glazed window to the front, large radiator, gas fire, and French doors to outside decking and garden. Virgin Media access point. Carpet and underlay flooring.
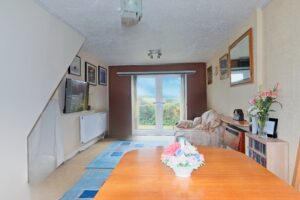
Kitchen
4.76m x 2.1m (15′ 7″ x 6’ 11”) approx. A range of wall & base units with worksurfaces incorporating inset dink & drainer unit. Plumbing for washing machine. Freestanding Gas Cooker. Electric cooker point (currently isolated). Modern, wall mounted, weather compensating, Valliant gas boiler serving radiators and domestic hot water. Large radiator. Humidistat Extractor Fan. Vinyl tile flooring. UPVC double glazed windows to the side and rear. UPVC double glazed door to decking and garden. Rural Views to rear.
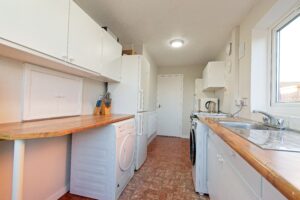
First Floor Landing
Built in airing (storage) cupboard and hot water cylinder, access to attic/loft, doors to all bedrooms and bathroom. Carpet and underlay flooring.
Attic/Loft
Part boarded and shelved. Requires ladder access.
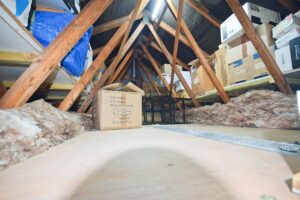
Bedroom 1 (Front)
4.37m x 2.57m (14′ 4″ x 8′ 5″) approx. UPVC double glazed window to the front, fitted cupboards and wardrobes. Double radiator. Walk-in storage cupboard. Wood flooring

Bedroom 2 (Rear)
3.53m x 2.13m (11′ 6″ x 7′) approx. UPVC double glazed window to the rear and radiator. Virgin Media access point. Carpet and underlay flooring.

Bedroom 3 (Front)
3.39m x 1.6m (11′ 2″ x 5′ 3″) approx. UPVC double glazed window to the front. Access to large integral cupboard over the stairs. Carpet and underlay flooring.

Bathroom
2.14m x 1.77m (7’ x 5’11”) approx. Pink 3-piece suite, comprising panel bath with electric shower, rail and curtain. Pedal wash basin and low-level flush WC. Splash tiling and mirror tiles. Single radiator. Humidistat Extractor Fan. Obscured uPVC double glazed window to the side, Carpet and underlay flooring.
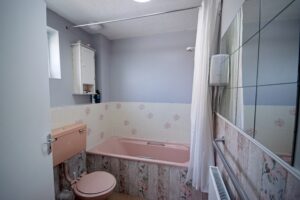
Outside
The front of the property features a lawn with flower bed edging and adjacent concrete driveway (up to 4 car capacity) leading to the rear garden, decking and garage. To the rear of the property is mainly lawn; together with a decking over concrete, patio seating area and garage enclosed by timber fencing, flower beds and shrubs. The rear garden faces south.
Garage/Workshop/Storage
5.64m x 2.64m (18’6” x 8’8”) approx. Up and over door. Concrete build with free standing wooden shelving to the rear. Electric power point and lighting. External temperature sensor for the weather compensating central heating system.
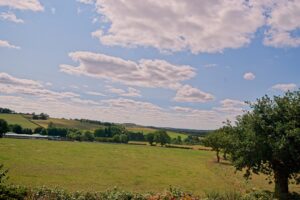


Viewings
Viewings are available by appointment.
Contact me, Ian Hirst, direct

Download this guide as a PDF file via the link below:
Direct Sale – No Estate Agents Involved.
In simple terms this means me conducting the viewings, at times that really work for you, and you making offers directly to me. There are no issues, hidden problems or worries for buyers – Solicitors Finalise the sale NOT estate agents.
THIS APROACH BENEFITS YOU:
Firstly because I am not paying thousands of pounds in estate agent fees this I am able to sell this house cheaper.
Rather than adopting the estate agent’s over optimistic strategy of pricing at £220,000 to £240,000 and reducing to sell I have adopted an offers over £190,000 approach. This removes the need to haggle on price.
Offers over £190,000 makes this very cheap and a great opportunity for first time buyers. The price reflects the need for a quick sale and factors the removal of the estate agent fees, up to £5000 !!
Secondly, you can view at a time that works for you. You don’t need to limit your viewings to the times that work for the estate agent. I am in most days and times.
Many estate agents want to conduct the viewings so they can use their proven sales tactics to pressure you to buy, not just the house but their other services too. In many cases they are swayed by the commission they can earn rather than what is best for you.
Most estate agents make appointments that fill the gaps in their diaries and minimise their travel. They may even try to get all the interested people to view on the same day with tight time slots. It makes best use of their time. But for you its not so great. You want to view at a time that works for you, you want time to view properly and you want to speak with someone who can answer your questions accurately. For example most estate agents wont know what all my monthly bills cost or how the weather compensating central heating system works.
Thirdly there is no one trying to sell you add on services, so they get commission ,or preventing you from viewing if you don’t use their mortgage service!
For the seller, estate agents do make selling easier. They arrange the photos, for sale boards, brochures, viewings and passing offers to the buyer to accept or decline; but they also tie the seller into onerous contracts with expensive charges. One contract, for example, demanded sole selling rights and required me to pay the estate agent even if the house was sold by another agent with 12 months; 30 months if I sold privately. Estate agents with less onerous contracts had higher selling fees, typically £4000-£5000 for this house. Oh, and they wouldn’t do anything for the first 14 days unless I waived my legal right to cancel.
Taking all the above into consideration I came to the conclusion that it was best for me and for you to sell the house without using a traditional estate agent.
Once an offer is accepted they pass details of the price agreed and buyer/seller information to both the buyer’s and seller’s solicitor/conveyancer. The solicitor/conveyancers then finalise the sale.
Viewings
Viewings are available by appointment 08:00 to 20:00 7 days a week.
Contact me, Ian Hirst, direct
